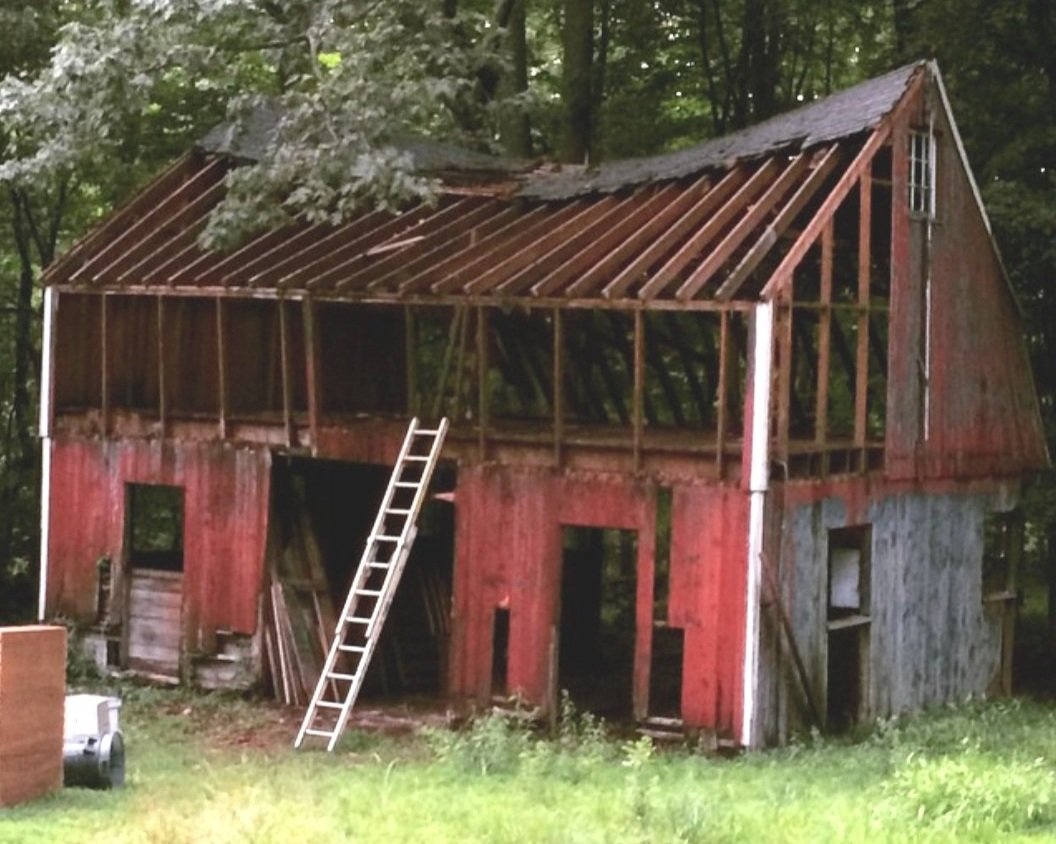Community Builder
Sustainability starts at home–Kristina’s renovated barn is a welcoming multipurpose community hub.
Kristina’s move to a saltbox colonial with a 1910 barn out back led to a sustainable design project benefitting the larger New Canaan community.
She joined forces with master timber framer Renard Thompson of Bring Back Barns to rebuild the dilapidated barn using salvageable pieces and dead and dying trees from her property.
The timber was hand-hewn, and then wooden pegs were used to hold the frame together.
Wood that wasn’t needed for the barn was used for firewood, a friend’s heating system incinerator, the woodworking classes at New Canaan High School, and footpaths for the New Canaan Land Trust.
To date, the barn has hosted countless gatherings, including a bridal shower, wedding reception, birthdays, basketball games, sleepovers, sports banquets, live music, exercise classes, holiday events, community fundraisers, and luncheons and events hosted by a women’s service organization.
Original 1910 barn
Rebuilt barn using sustainable timber framing methods
Multipurpose space used year-round
Annual Christmas pageant
Wedding reception with DJ
Venue for local bands
Exercise/workout space
Photography / Linka Odom and Kristina Larson
Upcycled $3.925 million home before demolition–benefitting 10 households to date, and counting.
Kristina vowed to rehome as much as possible to minimize landfill impact.
She arranged for a crew to gently remove the $250,000+ kitchen, then transported it from Connecticut to Texas where it was placed in short-term storage for safekeeping. In 2023, she will oversee the install for a deserving family on her watch list for years.
Another family was the lucky recipient of a mantel with paneling surround for their fireplace, outdoor lighting fixtures, and oversized stepping stones for the entrance to their three-season porch.
She arranged for the home’s copper accents to be removed from the slate roof, including flashing, gutters, and ridges.
Additionally, Kristina removed and relocated built-in shelving, a bar, bathroom fixtures, lights, curtain rods, doors, a patio awning, railings, garden gates, planters, shrubs, landscape lighting, an outdoor fireplace exhaust fan, and the laundry room’s appliances and cabinets.
In all, more than 10 households will give this home’s gems a second life.
Below items were removed prior to demolition and repurposed in other homes for deserving families.
Entire custom kitchen
Fireplace mantel
Washer, dryer, and cabinets
Built-in shelving
Custom bar
Outdoor gates
Stone pavers
All boxwood and many other plants
Outdoor lighting
Photography / William Pitt Sotheby’s Realty















