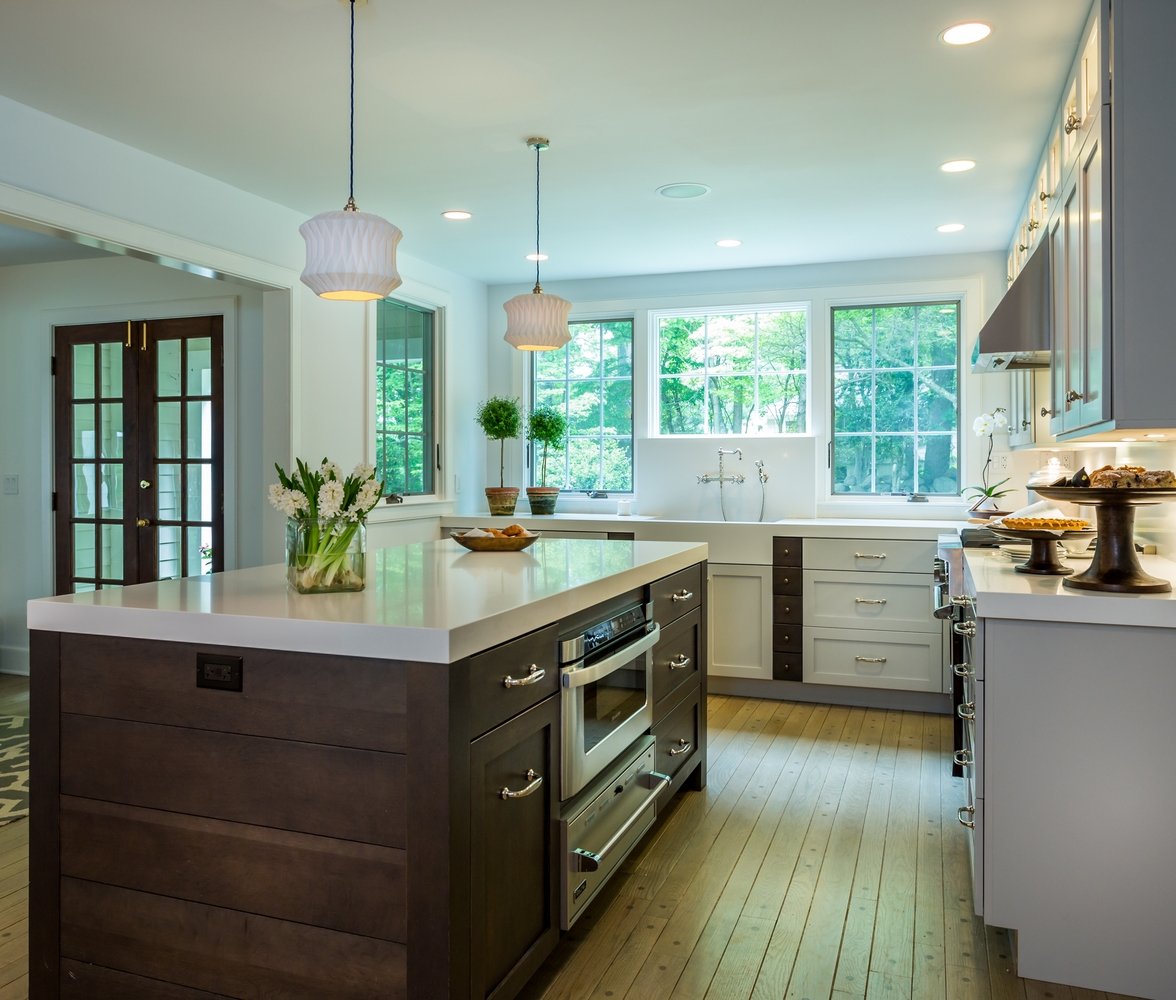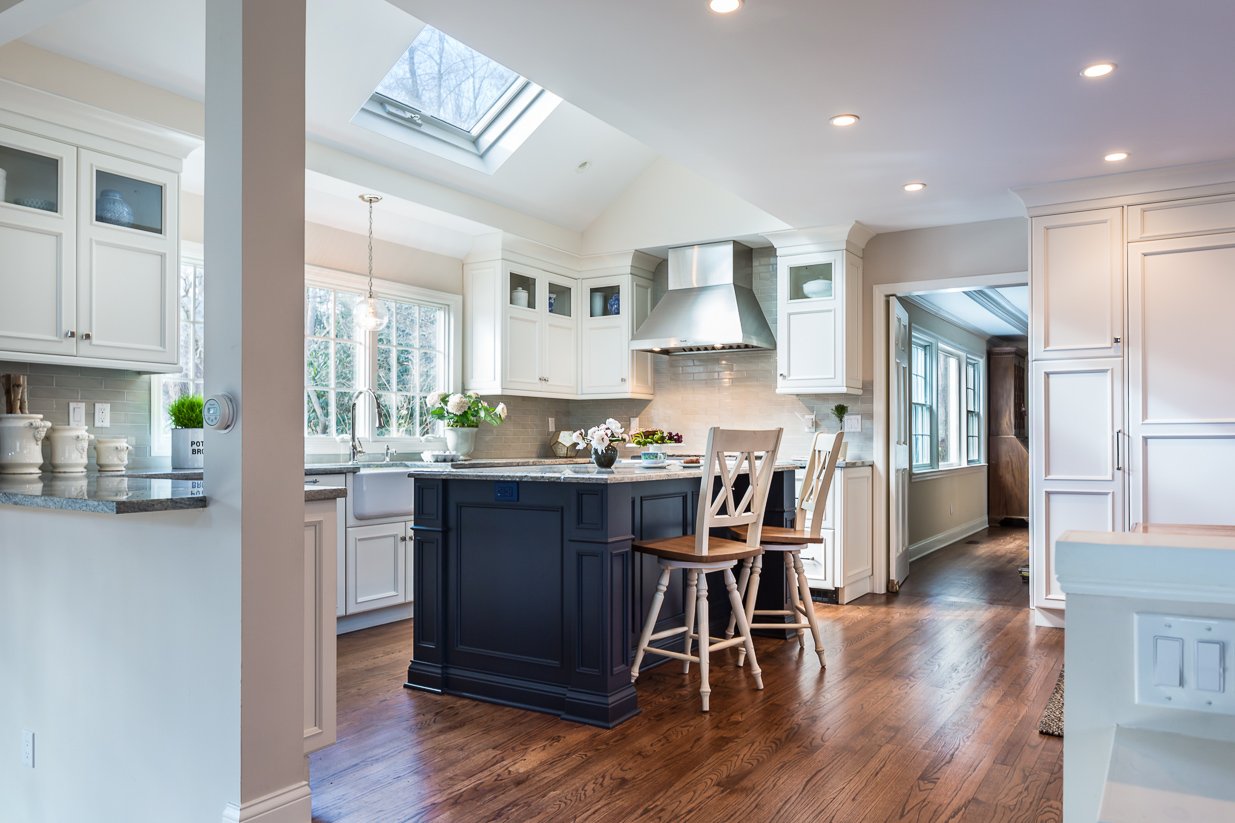Interior Design







At the top of the client’s wish list? A true cook’s kitchen.
With five doorways to other rooms, the kitchen was a thoroughfare for this busy family of six. Kristina has made it a place of refuge and connection. The finished product has been featured in several publications.
The centerpiece is a custom-built French range with three cooking modes: induction, gas, and electric. Kristina found a spot at the end of the island for a baker’s oven with remote operating capabilities. Refrigerator and freezer columns flank the opening to the dining room. Kristina stole space from the garage and underneath the stairs to create a breakfast nook.
Storage solutions were needed in this kitchen, as originally it had no pantry. Kristina designed full-height cabinets including drawers with mesh fronts to hold bread, onions, and potatoes. Convenient baking station pull-outs centralize the mixing equipment and dry ingredients. The breakfast nook contains makings for the first meal of the day, along with a half fridge, microwave, and toaster.
Kristina moved the main sink from the back wall to the island, and installed an exterior door to improve the flow to the patio. She pitched a beverage workstation to the family, knowing their morning routine began with smoothies. From there, she took on the challenge of fitting a drawer refrigerator, ice maker, and dishwasher underneath the workstation - and still managed to find room for a corner farm sink.
The dog area was also found space, this time from the old porch. Kristina added a pull-out bin for dog food, a built-in bowl shelf, and a sleeping area. A hidden pocket door allows the dog to come and go via his doggie door.
Photography / Jane Beiles and New Perspective Cabinetry



Destroyed by fire, an English cottage kitchen dazzles in its second life.
In this cozy kitchen with gloriously high ceilings, Kristina suspended golden light fixtures over workstations.
The island’s small size belies its many functions: stovetop with retractable vent, large oven, storage for pots and pans, prep area, and seating for four.
Washing dishes is no longer a chore at the deep-basin farmhouse sink with a view of the property’s magnificent gardens and stone walls.
Kristina designed a custom X-mullion display cabinet to showcase the homeowner’s heirloom collections. The hardware is unlacquered brass and will develop a patina over time. She painted the interior a warm brown and installed spotlights. The oven that caught fire resided in this spot; now, this statement piece exudes joyful energy.
Photography / Dan Murdoch







A playful blue kitchen for a lakefront family compound.
As an homage to Candlewood Lake, Kristina made a bold recommendation - how about a blue kitchen?
The client agreed to a Viking range and refrigerator in Alluvial Blue. Cabinetry from the client’s primary home was installed and painted to match the appliances. The repurposed island was too skinny. Kristina added legs to the four corners and placed a durable Quartz counter on top. The expanded island accommodates seating on three sides.
Rather than a backsplash of classic subway tiles, she selected a honeycomb geometric as a nod to the buzzy summer gatherings to come.
The original space was compartmentalized. Kristina’s team opened up walls to welcome in the water views, but the flooring didn’t match up. To unify the space, Kristina designed a diamond pattern and had it hand-painted on the floor. An eco-polyurethane sealant was applied to protect it from wet feet.
The built-in eating area serves three purposes. It breaks up a narrow kitchen, is a way station for the side-yard grill, and houses a bar, mini fridge, ice maker, and microwave on the backside. Kristina freshened the stairs by painting them gray with nautical blue stripes.
Kristina’s team also upgraded the home’s electrical, plumbing, and HVAC.
The homeowner gushed, “One of the most bright and delightful spaces I’ve ever lived in.”
Photography / Jane Beiles and Noah Butler






Created comforting spaces for a family’s autistic adult son.
So the family’s son didn’t have to experience a typical lengthy renovation, Kristina and her team deconstructed her kitchen and then modified and installed it in the family’s home in one month.
A more open floor plan was a key feature, as the family’s son spends much of his time learning tasks with aides in the kitchen.
Additional windows were installed for natural light and to allow caretakers to monitor his outside time.
Kristina used studier materials throughout the house as communication difficulties may lead to unintentional property damage. She hung sliding barn doors to enable the family to close a space when their son prefers alone time.
During construction, Kristina installed a temporary kitchen to support his food prep rituals and reduce emotional distress.
Kristina returns to the house on a biannual basis to make repairs as needed.
Photography / Dan Murdoch





For a client wishing to age in place, Kristina remodeled a bathroom into an accessible oasis.
Undeterred by a funky roofline, Kristina stole space from a two-story garage to create a toilet nook, a double sink with ample under-sink storage, and a walk-in linen closet.
The floating vanity makes the bathroom appear larger, and there’s more floor to enjoy the warmth of the wood underfoot.
For the tub, Kristina designed a platform edge so the client can sit and swing their legs into the bath, maximizing stability and safety when entering and exiting the water.
The shower features an ADA-compliant zero threshold to accommodate a wheelchair.
The shower glass doubles as a tub backsplash given the limited floor space.
A large bench allows the client to sit while showering. A textured-grip bar is within easy reach to help transition from sitting to standing.
Photography / Dan Murdoch





Kristina designed a Scandinavian-inspired efficiency kitchen so an elderly widow can live independently.
Previously, the kitchen contained one small window over the sink and dark cabinetry throughout. Kristina and her team installed two large picture windows near the sink to flood the kitchen with natural light.
White Shaker-style cabinets with long stainless steel handles and a marble herringbone wall further lighten and modernize the space.
Kristina incorporated appliances that are perfectly sized for the compact layout and cooking for one. The slim refrigerator sits atop a freezer drawer. A microwave is below the counter rather than taking up counter space.
The client had been doing her laundry in the unfinished basement, and had fallen down the stairs multiple times. In the far corner of the kitchen, Kristina installed a stacked washer-dryer with adjoining cabinetry and a new window.
Photography / Dan Murdoch



Honored the bones of a 1950s-era galley kitchen while infusing it with shine.
Kristina refurbished the original Geneva metal kitchen cabinets and fabricated new stainless steel countertops.
To create a seamless transition from the main living area to the kitchen, Kristina sourced pine boards and hand-forged squarehead nails to match the vintage flooring that previously graced a church.
On the kitchen wall, her team custom-cut board heights and then horizontally stacked them to match one of the home’s existing architectural elements. Typically tile is used in the kitchen; the wood gives softness around the cooktop.
The original cabinets had troublesome magnetic-push latches. To make sure the client can open and close cabinets with ease, Kristina retrofitted doors with stainless steel overlay tab pulls. Inside the cabinets, she installed metal pull-out organizers to increase storage options.
For the upper cabinet doors, Kristina designed custom frosted glass sliders to cover exposed shelving, reflect light, and better illuminate a narrow space.
Photography / Dan Murdoch






For a young family who prefers casual gatherings, reoriented kitchen under skylight and opened wall to family room.
The skylight was existing, but the kitchen was on the other side of the room. Kristina positioned an island under the skylight and placed the dishwasher, oven, and sink on the sunny side, too.
The client wanted granite for its durability. Kristina sourced a light granite with blue tones, a highly unusual find that maintained the palette of the space.
For this active family, Kristina opted for an open-concept rather than a traditional kitchen triangle layout. An added design challenge was that the pantry was in the basement, and it was stingy. Kristina’s team built a custom wall that includes an oversized refrigerator, a broom closet, and a generous pull-out pantry.
Kristina replaced the mishmash of floors–wood, tile, vinyl–with new oak flooring that extends from the living room, through the kitchen, and down the stairs into the family room.
To keep within the family’s budget, Kristina made five design decisions that were affordable yet make a big impact. She resurfaced the fireplace with stone veneer, remodeled the built-ins and added windows to the fireplace wall, installed a French door to access the backyard, lined the ceiling with rustic beams, and reupholstered the couch in a dog-friendly fabric.
Photography / Dan Murdoch










Fantastic bursts of colors, patterns, forms, and textures in this mid-century jewel.
“Kristina has a special talent for respecting each client’s individual style and creating something truly unique,” shared the homeowner.
The client owns an eclectic mid-century collection and wanted their home to reflect their artistic taste. Kristina edited the client’s ideas, added beautiful colors and textures, and orchestrated an interior that is elegant and polished.
The entryway is a grand announcement that you are not in the prevailing beige interiors of the day. Kristina created a gallery space with plum walls and walnut accents to accentuate three very different pieces - a carving, a painting, and a sculpture.
The luxurious navy dining area has glamorous starburst lighting evoking the Atomic Age.
Kristina extends the mid-century touches into the main bathroom with a console-style vanity and a shag rug. The moss-green and gold foo dog wallpaper, violet-veined Italian Calacatta, and iridescent Shoji-stacked tile continues the richly-colored tableau of the home.
Sparing no expense, the children’s bathrooms feature striated marble tiles, honed black marble atop walnut vanities, and geometric wallpapers and floor tiles.
Photography / Alan Hamilton